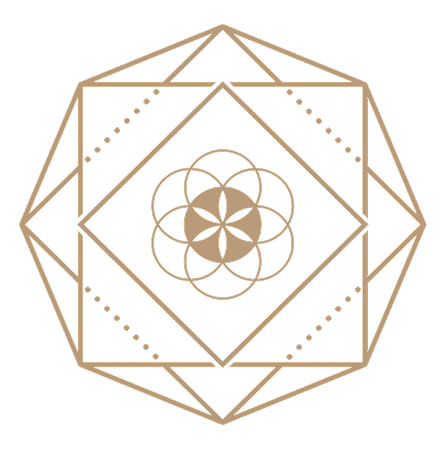Landscape Design.
Experience a bespoke, high-end landscape design service tailored to transform your outdoor space into a refined and harmonious sanctuary.
From concept to completion, every detail is curated to reflect your unique style, needs, and lifestyle.
Whether you're redesigning a small garden or an expansive estate, my comprehensive approach ensures a seamless and sophisticated experience, blending natural beauty with functional design to create an outdoor environment that embodies effortless elegance.
Our Process.
.jpg)
01.
Meeting & Space Details
The journey begins with an in-depth consultation to understand your vision, lifestyle, and spatial needs.

On-Site Meeting (or Remote Option)
We visit your space to assess the layout and discuss your design goals.
For remote clients, we meet online and collaborate through email and WhatsApp—sharing photos, videos, and sketches to guide the design process smoothly.

Design Quiz – You’ll complete a detailed questionnaire to share your style, preferences, and functional requirements.

Site Documentation – We gather photos, videos, and notes to ensure accurate design planning.

Measurements and Floor Plan – A floor plan with dimensions is required for the design process. If you do not have one, we can have it professionally measured before proceeding.
02.
Phase 1: Concept Development (3-5 Days)

Presentation with Mood Board – Initial selections of furniture and finishes from actual vendors. Additional options may be provided if needed.

Proposed Layout Plan – Optimized for function and flow. Alternative layouts may be offered if required.

Client Feedback and One Revision Included before finalizing the concept.


03.
Phase 2: 3D Visualization (5-7 Days)

Realistic 3D Renderings to help you visualize the final space.

Client Review and One Revision – Refinements if needed before approval.
04.
Phase 3: Final Design Package (3-4 Days)

Technical Drawings – Floor plans and elevations, if required, for execution.

Product Specification List including Furniture, finishes, and equipment.

Client Review and One Revision – Final refinements before completion.


05.
Step 5: Project Management & Implementation (For On-site Service)

Coordination with contractors, suppliers, and artisans

Procurement and order management for materials and furnishings

Supervision of installations to ensure quality and precision

Styling and final touches for a cohesive, luxury transformation
List of Deliverables:
-
Conceptual Design Presentation.
-
Realistic 3D renderings.
-
Complete set of technical drawings.
-
Custom furniture detailed drawings.
-
FF&E Product Specification booklet including furniture, fixture, and equipment from verified vendors and suppliers.
-
Material and finishes selections and specification from verified vendors.
